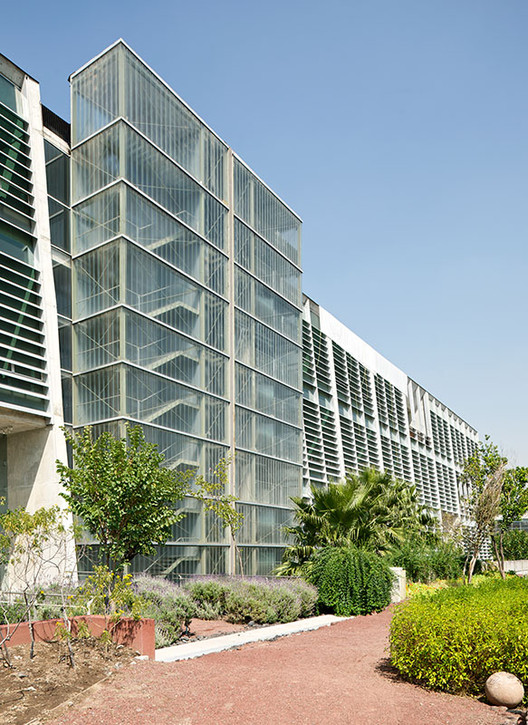
-
Architects: Alberto Kalach
- Area: 38091 m²
- Year: 2007
-
Photographs:Iñigo Bujedo Aguirre, Maria Gonzalez
-
Interior Design: TAX, Adriana León
-
Structural Engineering: EMRSA, Martínez Romero

The project integrates the public library with a botanical garden. A 250 meter steel, concrete and glass structure surrounded by greenery and water.

The design is based in four fundamental considerations :
Mexico City is one of the largest, most polluted and agresive urban environments in the planet. We believe that the planning of public funded buildings should always encourage the expansion of car-free open spaces and greenery

The specific area where the project was built was a barren urban landscape
The buildings and gardens generate a new pole of urban ecological regeneration that expands over a densely populated area
The library is itself an attempt at reorganizing available human knowledge

The Botanical Garden houses a comprehensive array of Mexicos endemic flora. Culture and nature, often on opposing sides, form a unity in which the visitor can reconcile their co-existence. The reading areas offer the user an opportunity for experimenting direct contact with nature. All areas profit from natural lighting and ventilation.

The library is a great ship that navigates through time enveloped in a garden that´s always itself and always new.


















